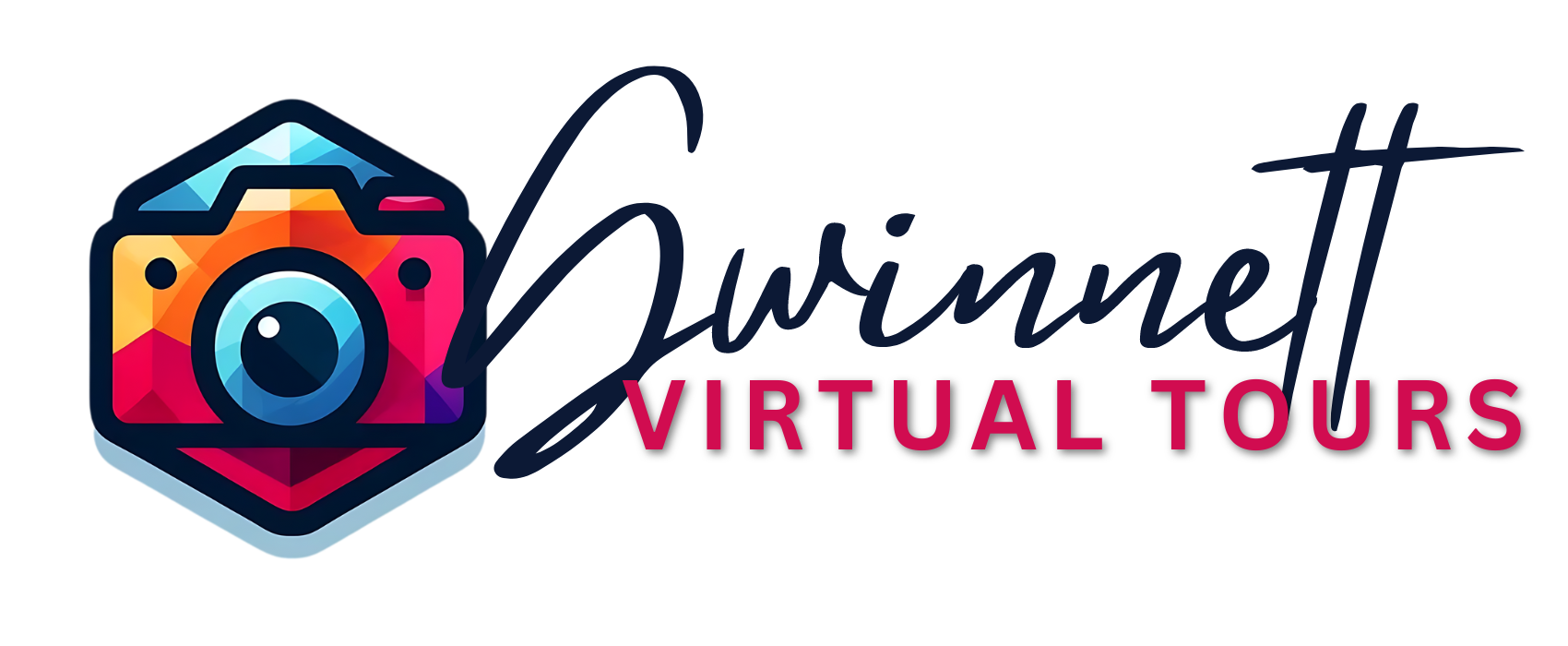⭐⭐⭐⭐⭐ 5-Star Google Ratings
Floor Plan Generation Services
We merge precision with cutting-edge technology to provide detailed and accurate floor plans for properties across Gwinnett County and beyond.
Introducing Gwinnett Floor Plan Generation
Welcome to Gwinnett Floor Plan Generation, where we merge precision with cutting-edge technology to provide detailed and accurate floor plans for properties across Gwinnett County and beyond. Our service is tailored to meet the needs of real estate agents, architects, property managers, and vacation rental owners who seek to enhance their listings and projects with clear, comprehensive floor layouts.
Why Floor Plans?
In the competitive landscape of property marketing and design, a detailed floor plan is more than just a blueprint; it's a crucial tool that:
- Enhances Listings: Offers potential buyers or renters a clear understanding of the property’s layout, improving engagement and interest.
- Facilitates Planning: Aids architects and interior designers in planning renovations or furnishings, saving time and resources.
- Improves Visualization: Helps clients envision their life or business within the space, increasing the likelihood of a sale or lease.
Floor Plan Features
List of Services
-
Customizable Styles:Item Link List Item 1
Choose from a variety of styles to match your listing's aesthetic or branding, including basic 2D, detailed 2D with furniture, or 3D floor plans.
-
Marketing Ready:Item Link List Item 2
Each floor plan is delivered in a web and print-ready format, making it easy to integrate into your marketing materials and online listings.
-
Facility Management:Item Link
Use our detailed plans for managing maintenance, emergency planning, and tenant layouts.
-
Architectural Design:Item Link
A solid foundation for any architectural project, our floor plans can be tailored to suit specific design requirements.
- GWINNETT VIRTUAL TOURS -
Our Floor Plan Generation Services

For Real Estate and Vacation Rentals:
Elevate your property listings with high-resolution floor plans that highlight every important detail, from room dimensions to layout flow. Our plans are designed to complement your virtual tours and photography, providing a complete visual package that attracts and informs potential buyers or guests.
- Customizable Styles: Choose from a variety of styles to match your listing's aesthetic or branding, including detailed 2D or 3D floor plans.
- Marketing Ready: Each floor plan is delivered in a web and print-ready format, making it easy to integrate into your marketing materials and online listings.

For Architects and Property Managers:
Our service extends beyond marketing, providing valuable tools for design, planning, and management. Utilize our floor plans for space planning, facility management, and architectural design projects.
- Space Planning Assistance: Perfect for redesigns or tenant improvements, our floor plans can help you optimize space utilization.
- Facility Management: Use our detailed plans for managing maintenance, emergency planning, and tenant layouts.
- Architectural Design: A solid foundation for any architectural project, our floor plans can be tailored to suit specific design requirements.
Why Choose Gwinnett Floor Plan Generation?
- Precision and Detail: We pride ourselves on the accuracy and detail of our floor plans, ensuring you have the best foundation for your marketing or design projects.
- Fast Turnaround: Understanding the importance of timely delivery, we offer quick turnaround times without compromising on quality.
- Experienced Professionals: Our team consists of skilled drafters and technologists proficient in the latest software and measuring techniques.
- Competitive Pricing: We offer competitive pricing options designed to provide value without sacrificing quality or service.
Frequently Asked Questions
What formats will I receive my floor plans in?
Floor plans are delivered in JPEG, PDF, and upon request, DWG formats, ensuring compatibility with various platforms and design software.
Can you create floor plans for any type of property?
Yes, we generate floor plans for residential properties, commercial spaces, vacation rentals, and more, regardless of size or complexity.
How long does it take to receive a finished floor plan?
Typical delivery is within 2-4 business days after measurement, depending on the property size and plan complexity.
Is there an option for revisions?
Yes, we offer revisions to ensure your floor plan meets your exact specifications and requirements.
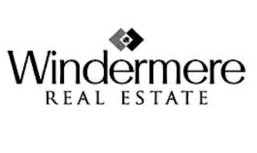
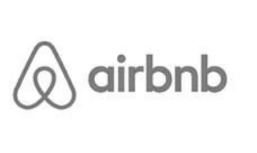
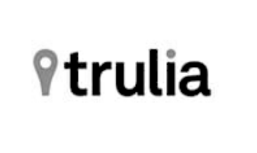
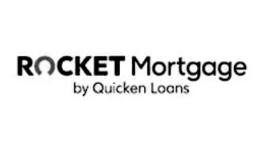
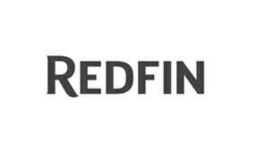

Ready to Enhance Your Property with Professional Floor Plans?
Contact Gwinnett Floor Plan Generation today to learn more about our services or to schedule a consultation. Elevate your property listings, design projects, and management tasks with our precise, detailed floor plans. Let us help you bring your space to life in a way that text and photos alone cannot.

